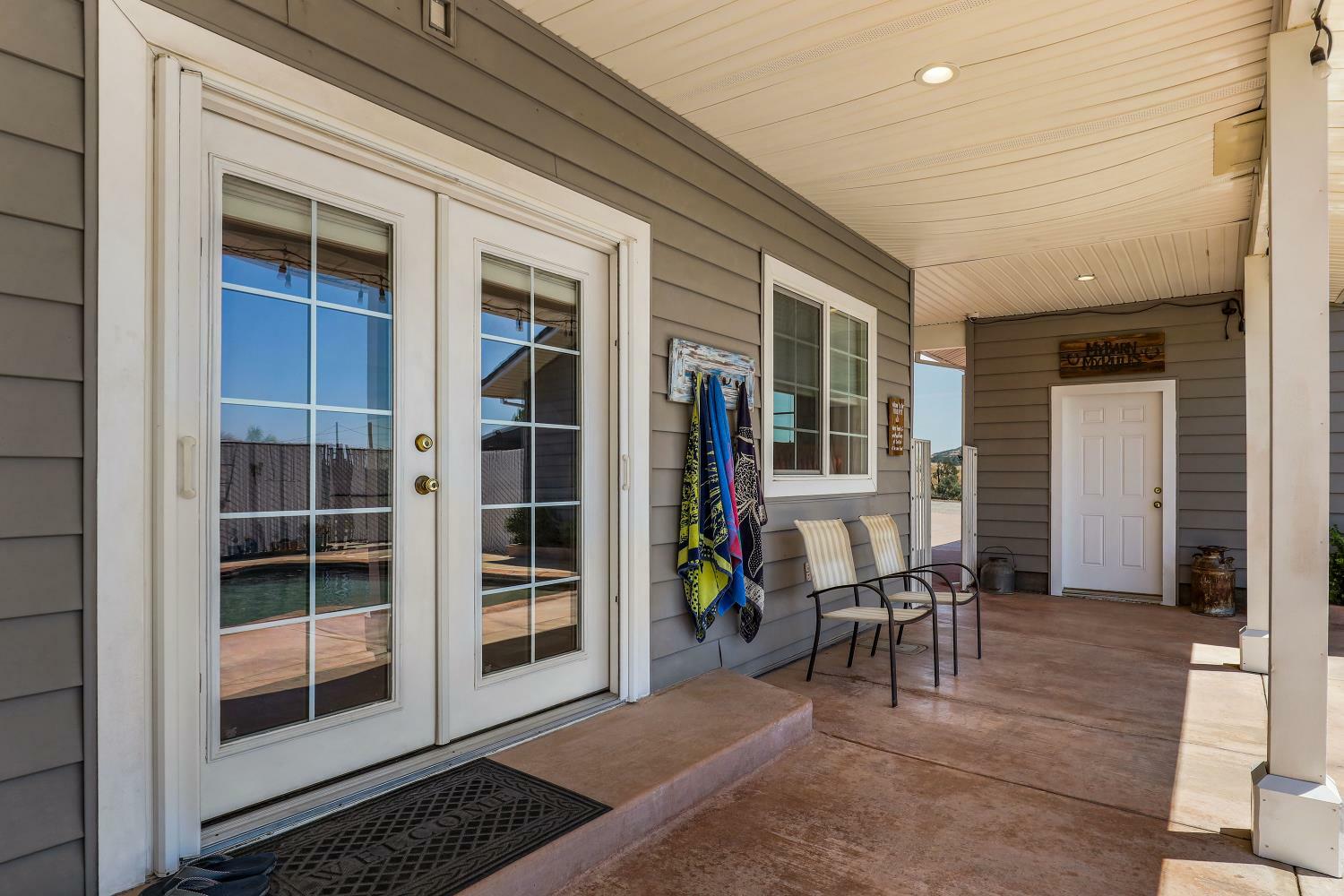
Sold
3651 Delin Way Valley Springs, CA 95252
Sold on 08/19/2025
$614,000 (USD)
MLS #:
225078965
225078965
Lot Size
0.92 acres
0.92 acres
Type
Single-Family Home
Single-Family Home
Year Built
2006
2006
Style
Contemporary, Ranch
Contemporary, Ranch
Views
Hills
Hills
School District
Calaveras Unified
Calaveras Unified
County
Calaveras County
Calaveras County
Listed By
Jeanne Martin, Century 21 Tri-Dam Realty
Bought with
Joey R Lyman, Chapman Real Estate Group
Joey R Lyman, Chapman Real Estate Group
Source
Metrolist
Last checked Dec 17 2025 at 12:03 AM GMT+0000
Metrolist
Last checked Dec 17 2025 at 12:03 AM GMT+0000
Bathroom Details
- Full Bathrooms: 2
- Partial Bathroom: 1
Interior Features
- Appliances: Gas Cook Top
- Appliances: Hood Over Range
- Appliances: Dishwasher
- Appliances: Microwave
- Appliances: Disposal
- Appliances: Gas Water Heater
- Appliances: Tankless Water Heater
- Storage Area(s)
Kitchen
- Island
- Pantry Closet
- Quartz Counter
Lot Information
- Cul-De-Sac
- Low Maintenance
- Dead End
- Court
Property Features
- Trees Many
- Level
- Fireplace: Gas Log
- Fireplace: Living Room
- Fireplace: 2
- Foundation: Concreteperimeter
Heating and Cooling
- Central
- Natural Gas
- Gas
- Fireplace(s)
- Ceiling Fan(s)
- Whole House Fan
Pool Information
- Built-In
- On Lot
- Pool Sweep
- Salt Water
- Gas Heat
Flooring
- Carpet
- Laminate
- Tile
Exterior Features
- Vinyl Siding
- Roof: Composition
Utility Information
- Utilities: Internet Available, Solar, Cable Connected, Natural Gas Connected, See Remarks
- Sewer: Septic System
Garage
- Workshop In Garage
- 24'+ Deep Garage
- See Remarks
Parking
- See Remarks
Stories
- 2
Living Area
- 2,760 sqft
Listing Price History
Date
Event
Price
% Change
$ (+/-)
Jul 16, 2025
Price Changed
$599,000
-5%
-$30,000
Jul 09, 2025
Price Changed
$629,000
-3%
-$20,000
Jun 12, 2025
Listed
$649,000
-
-
Disclaimer: All measurements and all calculations of area are approximate. Information provided by Seller/Other sources, not verified by Broker. All interested persons should independently verify accuracy of information. Provided properties may or may not be listed by the office/agent presenting the information. Data maintained by MetroList® may not reflect all real estate activity in the market. All real estate content on this site is subject to the Federal Fair Housing Act of 1968, as amended, which makes it illegal to advertise any preference, limitation or discrimination because of race, color, religion, sex, handicap, family status or national origin or an intention to make any such preference, limitation or discrimination. MetroList CA data last updated 12/16/25 16:03 Powered by MoxiWorks®



